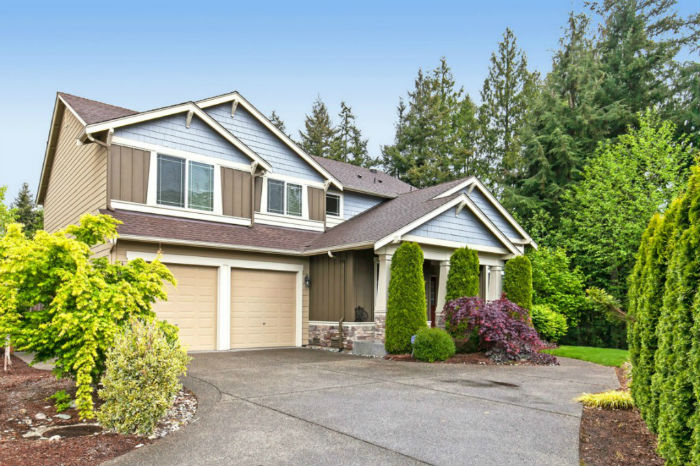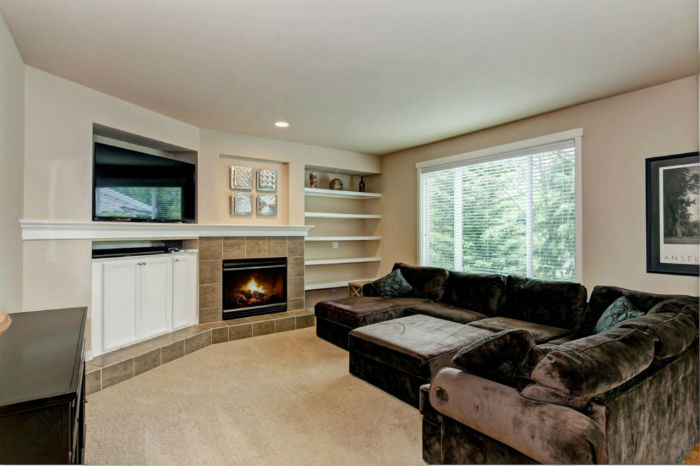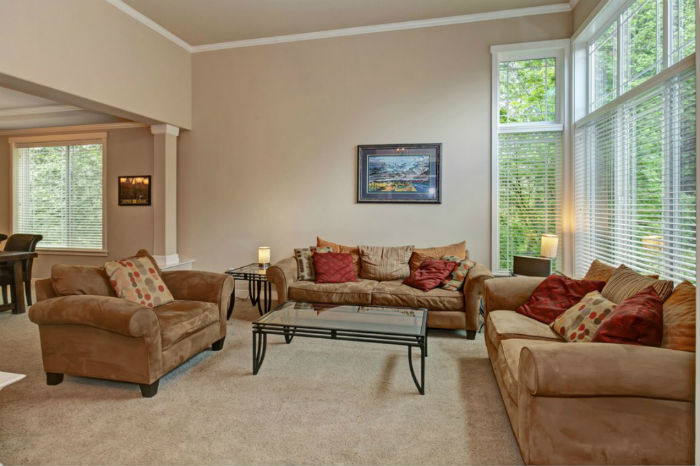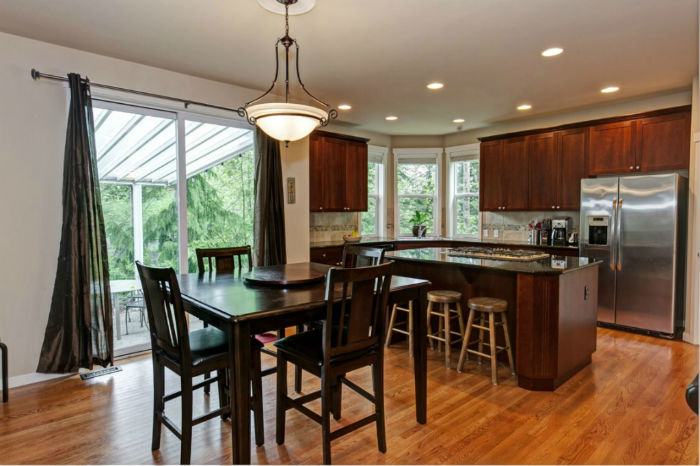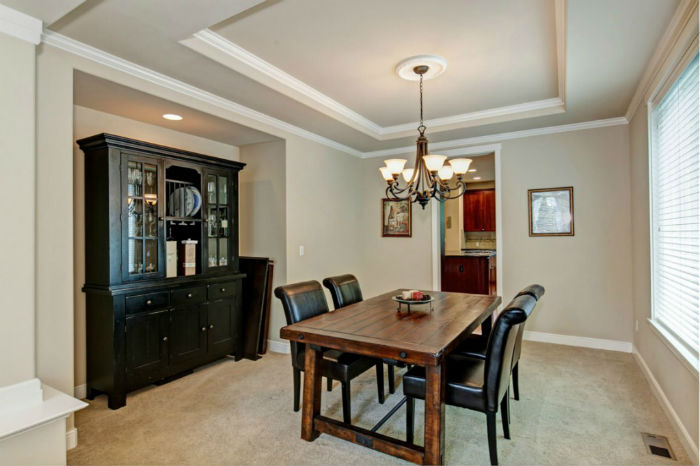Lozier home situated at the end of a cul-de-sac just sold by Julia Tsurusaki!
Spacious bedrooms, additional den on main floor, formal dining room, open concept kitchen floor plan complete with cherry cabinets, granite slab and SS appliances. Master suite includes large soaking tub, shower, double sink and walk-in closet. Backyard includes play structure, shed and garden. 3 car garage with custom overhead storage racks.
